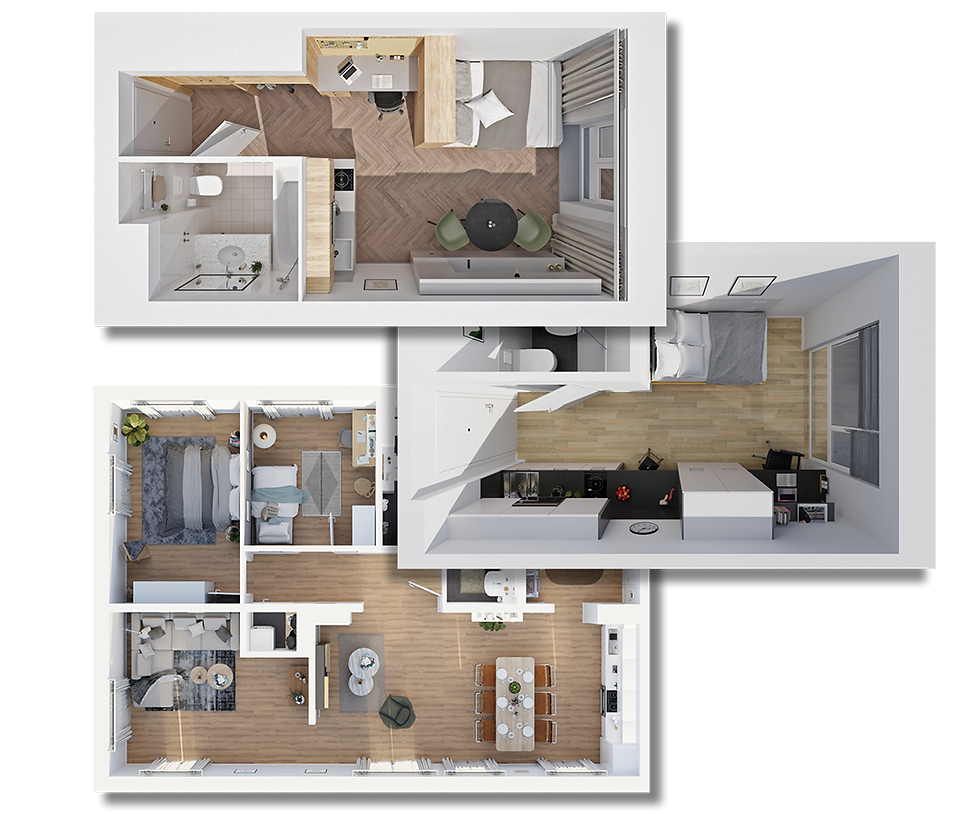
Create a 3D floor plan
A Guide to Selling Real Estate with effective Floor Plans
The floor plan plays a crucial role in the marketing of real estate. One in five potential home buyers or renters say they will skip an ad if it doesn't contain an attractive floor plan. The 3D floor plan was specifically designed to visualize properties in a more appealing and intuitive way for buyers and tenants. With a 3D floor plan, tenants and buyers can get a lively, furnished and detailed overview of the rooms.
3D floor plans as an effective marketing tool
OUR APPROACH
A 3D floor plan is a graphical representation of a building or apartment that takes into account not only the length and width, but also the height of the rooms. This provides a three-dimensional perspective, allowing for a more realistic and vivid visualization of the property. In contrast to 2D floor plans, which only show a flat view from above, the 3D floor plan provides a much more precise picture of the spatial structure. In addition, the 3D floor plan can show furniture, for example, and thus stimulate the imagination of interested parties.
Why is a 3D floor plan important?
3D floor plans provide a clear and detailed idea of a building's spatial layout in an interactive and visually appealing format. They help potential buyers better imagine what their life in the property might be like by providing a realistic representation of the space. This is particularly important when marketing real estate, as a well-designed 3D floor plan can be a crucial selling point. The following statistics illustrate the importance of an attractive floor plan:
-
Ads with floor plans spend 50% less time on market.
-
51% of buyers said they use floor plans as part of their decision-making process.
-
1 in 5 potential buyers will skip a listing if it doesn't include a floor plan.
How do you create a 3D floor plan?
Expertise is required to create a professional 3D floor plan. Specialized agencies are able to create precise and technically correct 3D floor plans that are both aesthetically pleasing and functional. Planning documents are often required to create the 3D floor plan. With the help of architectural floor plans and plans or sketches, the floor plans can be brought to life using specific software solutions. The creation of the 3D floor plan usually takes a few days, but communication between experts and customers is essential in order to implement effective furniture concepts.
Are you interested in enhancing your real estate project with 3D floor plans? Contact us for a personal consultation or make an inquiry directly. We look forward to bringing your project to life!
.png)
First, we discuss your specific requirements and collect all relevant data, as well as the plans from your architect.
1. Data collection and consulting
Our designers use modern software to transform your two-dimensional plans into 3D models. Furniture, textures and other furnishing details are integrated exactly according to your specifications or suggestions.
2. Detailed modeling
Before we deliver the final floor plan to you, you check the model. We will make any necessary changes based on your feedback.
3. Revision and adaptation
After your approval, the 3D floor plan will be finalized and made available to you in high resolution for your use.
4. Finalization and delivery
Our process: From architectural plan to 3D floor plan

Why order a 3D floor plan from Blue Moon?
At Blue Moon, we attach great importance to staying in constant communication with you to ensure that the resulting floor plan corresponds exactly to your ideas and wishes. Thanks to our efficient way of working, we can not only save valuable time, but also costs for our customers without compromising on quality.
Complete this form, and our client manager will reach out to you with additional details on how to submit your project brief and initiate a project.
Request a Quote for Your Next Project
GET A QUOTE
.png)


